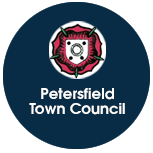DESIGN PROPOSALS
We envisage that design improvements to the Festival Hall will encourage a wider variety of uses. Amateur Dramatics – Clubs/Groups – Workshops/Learning – Competitive Gaming – Variety Events – Sales/Fairs – Readings/Signings – Choirs/Musical Theatre – Dance Shows – Weddings/Celebrations – Corporate Functions/Seminars – Exhibitions/Displays and MORE!

